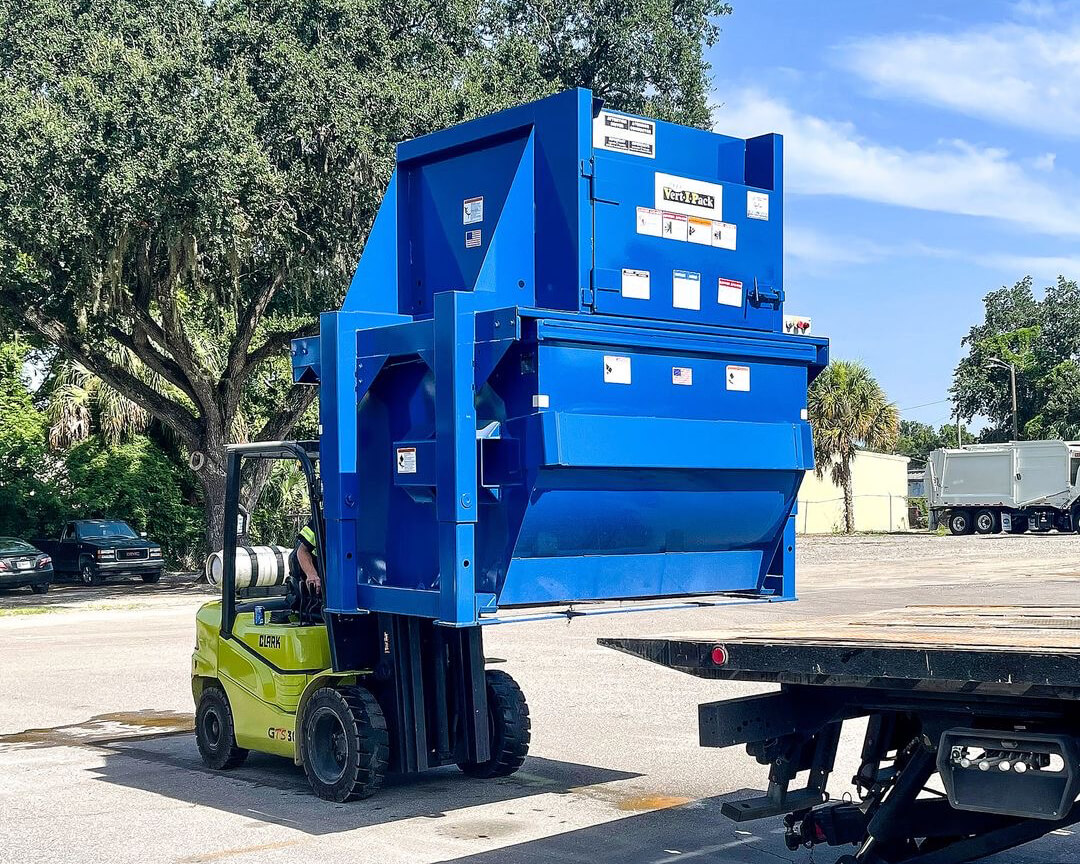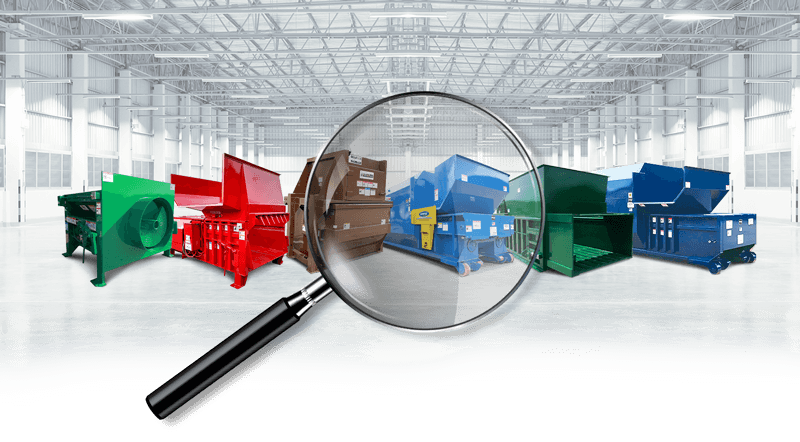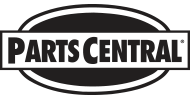Compactor and Baler Information For Architects
Commercial Building Design Review
Did Your Architectural Plans Include Room for the Compactor or Baler?
Commercial buildings are popping up all over the United States. The economy is booming, the stock market continues to show gains, and tower cranes dot the metropolitan landscape from Boston to Seattle and everywhere in between. Talented architects are using next-generation design tools to create beautiful yet functional structures that house people, Fortune 500 companies, universities, and retail stores. In every one of these buildings, one thing is a constant – their occupants all generate garbage that needs to be handled discretely and efficiently.
Unfortunately, architects often forget to design the space required for a commercial compactor or baler to collect daily waste (Municipal Solid Waste) and recyclables (i.e. cardboard, paper, and plastics). When companies like Marathon® Equipment, the leading manufacturer of commercial compactors and balers, are contacted after the concrete is poured, it becomes a tricky and expensive task to figure out a place to put waste handling equipment – which can require hundreds of square feet of space, a substantial concrete pad – and 3-phase electrical power to operate. And then there’s the discussion around how to access the equipment to remove loaded containers and replenish with fresh ones – often via a commercial roll-off – without the overhead room for a roll-off hoist.
Marathon makes it easy for architects to help their clients plan for trash compaction and recycling by providing the latest CAD elements for the most popular equipment.

We were recently contacted by a major brand name outfitter who had just taken possession of a large newly constructed retail store. They were in a panic as no thought had been given to the trash room size and location. It was too small for their volume of waste, and city ordinances prohibited them from having trash receptacles or dumpsters in public view. We see this all the time, resulting in huge expenses that could have been easily avoided if the architect would have contacted Marathon or visited their website for help. The Marathon team has extensive expertise in equipment selection and layout, and is always happy to assist architects for our compactor and baler customers.
Helping To Make Perfect Compaction Choices
DESIGN TOOLS FOR MODERN ARCHITECTS – AUTODESK REVIT
Unlike the two-dimensional drafting drawings from years ago, modern architects rely on Revit files, which provide a realistic 3D look to architectural drawings. With Revit files, architects can rotate their drawings, providing customers with a ‘close to actual’ view of what their property will look like. More importantly, Revit files allow architects to ‘drag and drop’ the files into their drawings, allowing them to scale and position objects to ensure they fit. The drag-and-drop feature also accelerates the drafting processes immeasurably – allowing architects to communicate with clients visually versus merely conceptually.
Marathon works with architects daily to provide these drawings – as well as expertise on the construction side to ensure the building has the appropriate infrastructure to support and power the equipment.
If you’re in the market for a new commercial storefront and you’re working with an architectural design firm, make sure they’ve allocated space for your compactor or baler. If you’re an architect, make sure you visit our Compactor & Baler Architect Software Downloads Page, where you’ll find handy files ready for your project. Here you can download not only our Revit files but also building material information. For additional assistance, please contact the Marathon Equipment representative near you.

Find Your Product
Not sure what product design that you’re looking for? Use our Product Finder to better understand the specific product that will best fit your application.

